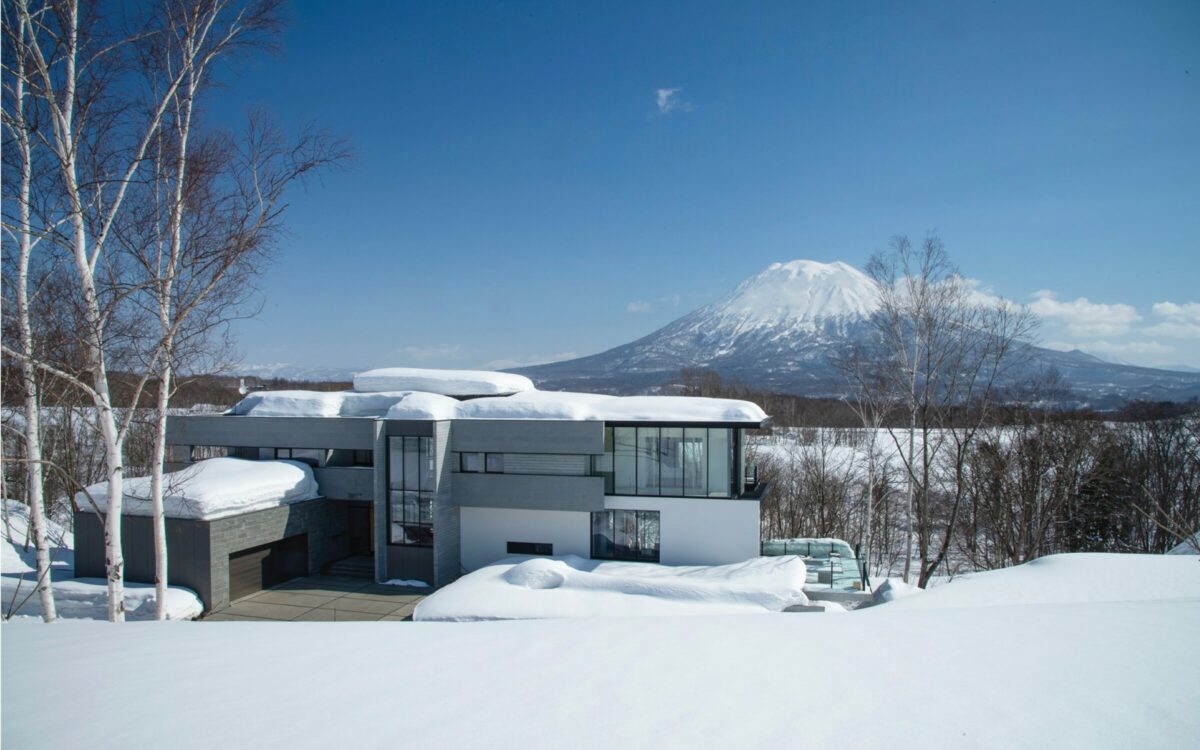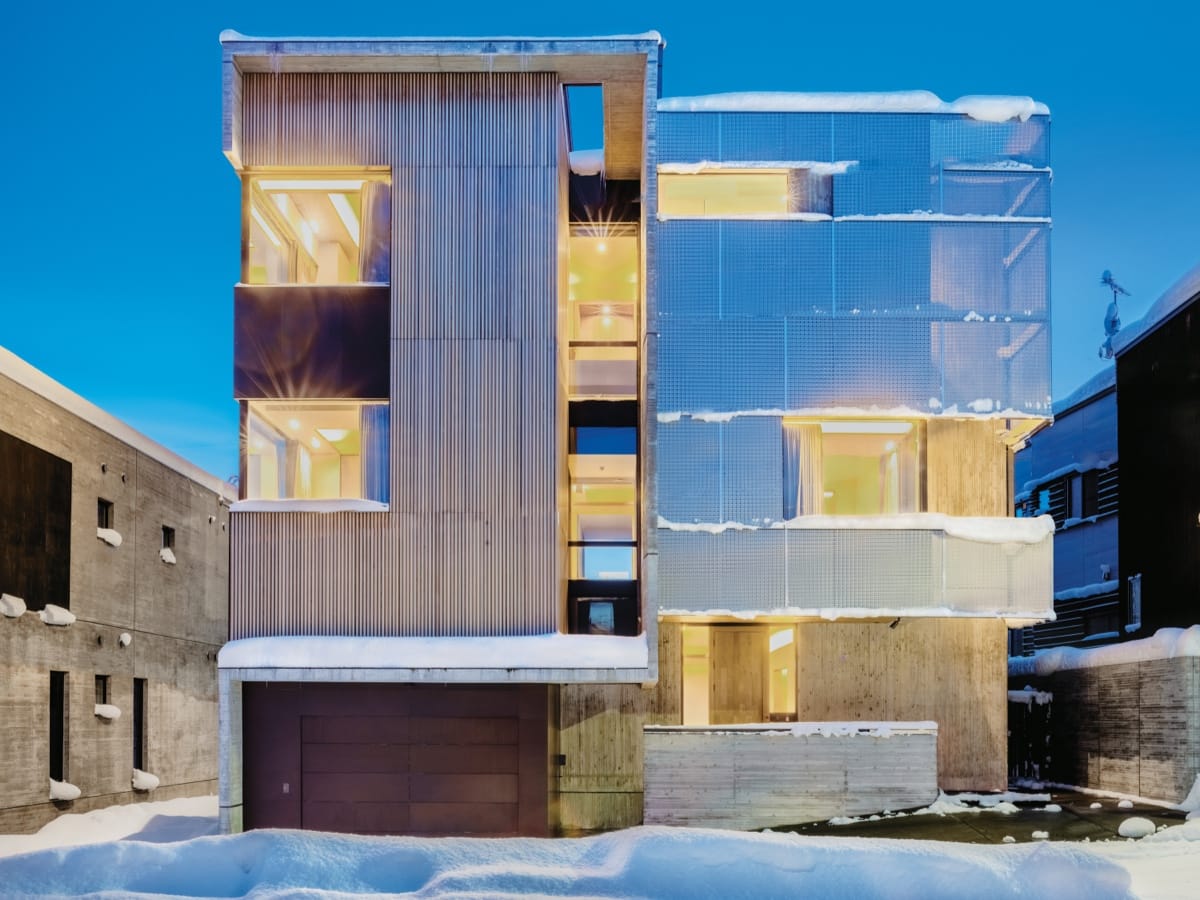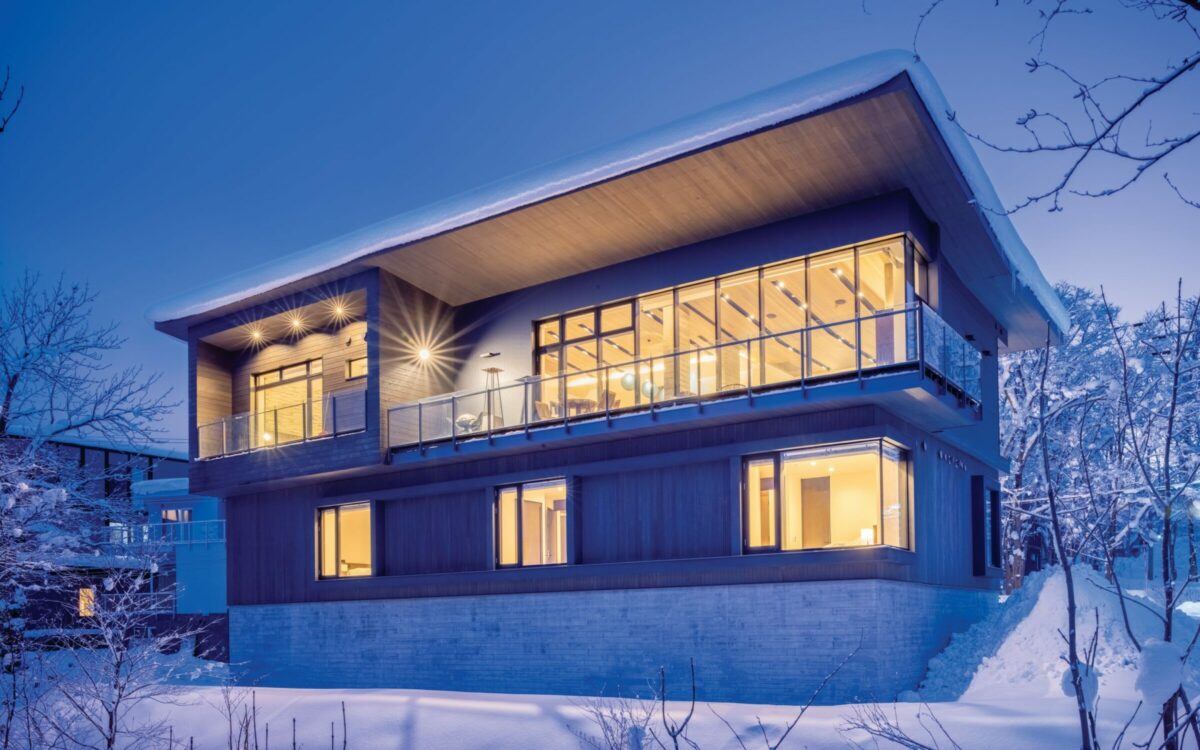The Case Study
Hukarere
フカレレ
Interconnected spaces that do not compromise on openness.
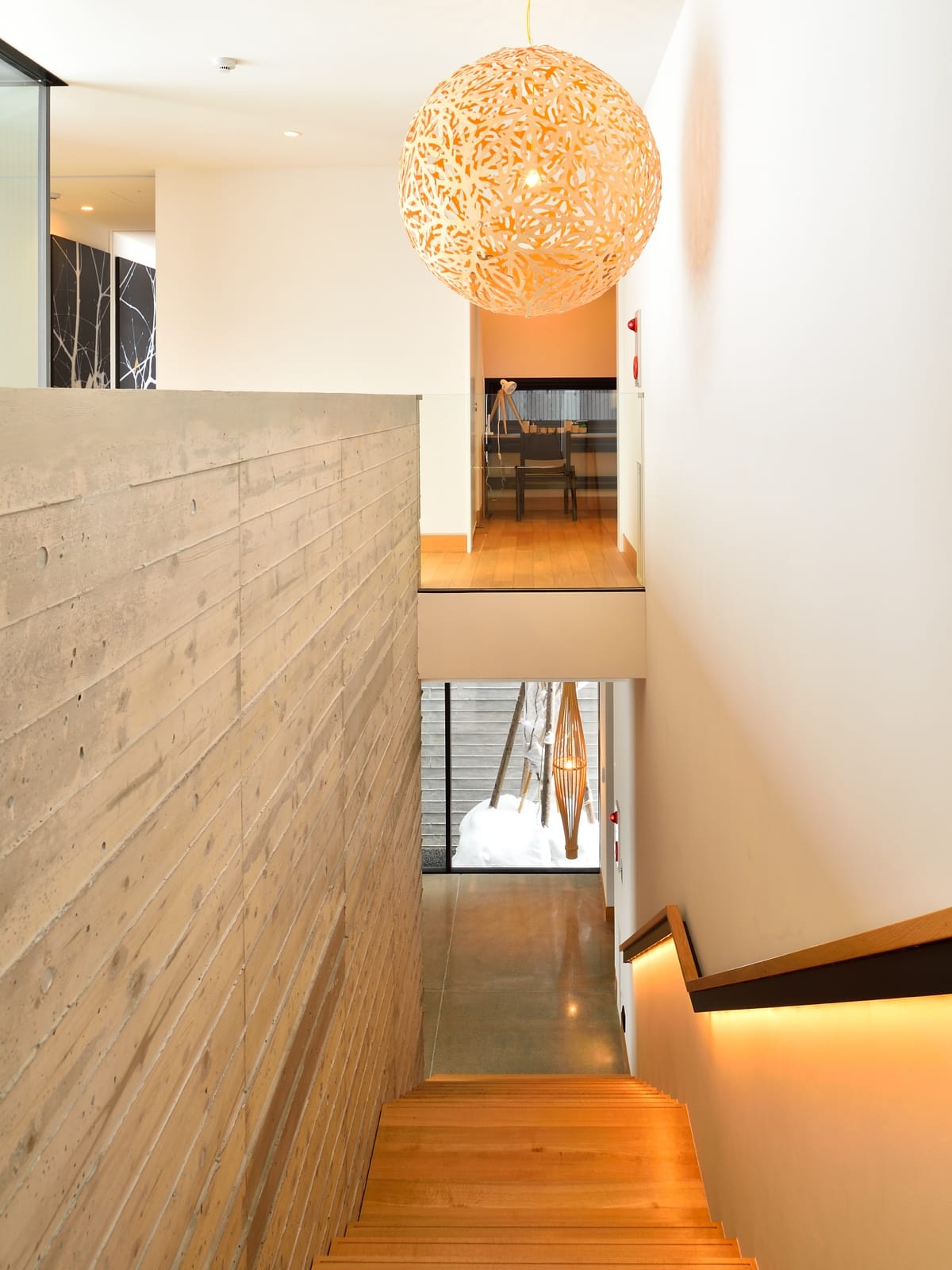
Vaulted oak ceilings extend to an end wall of floor-to-ceiling glass.
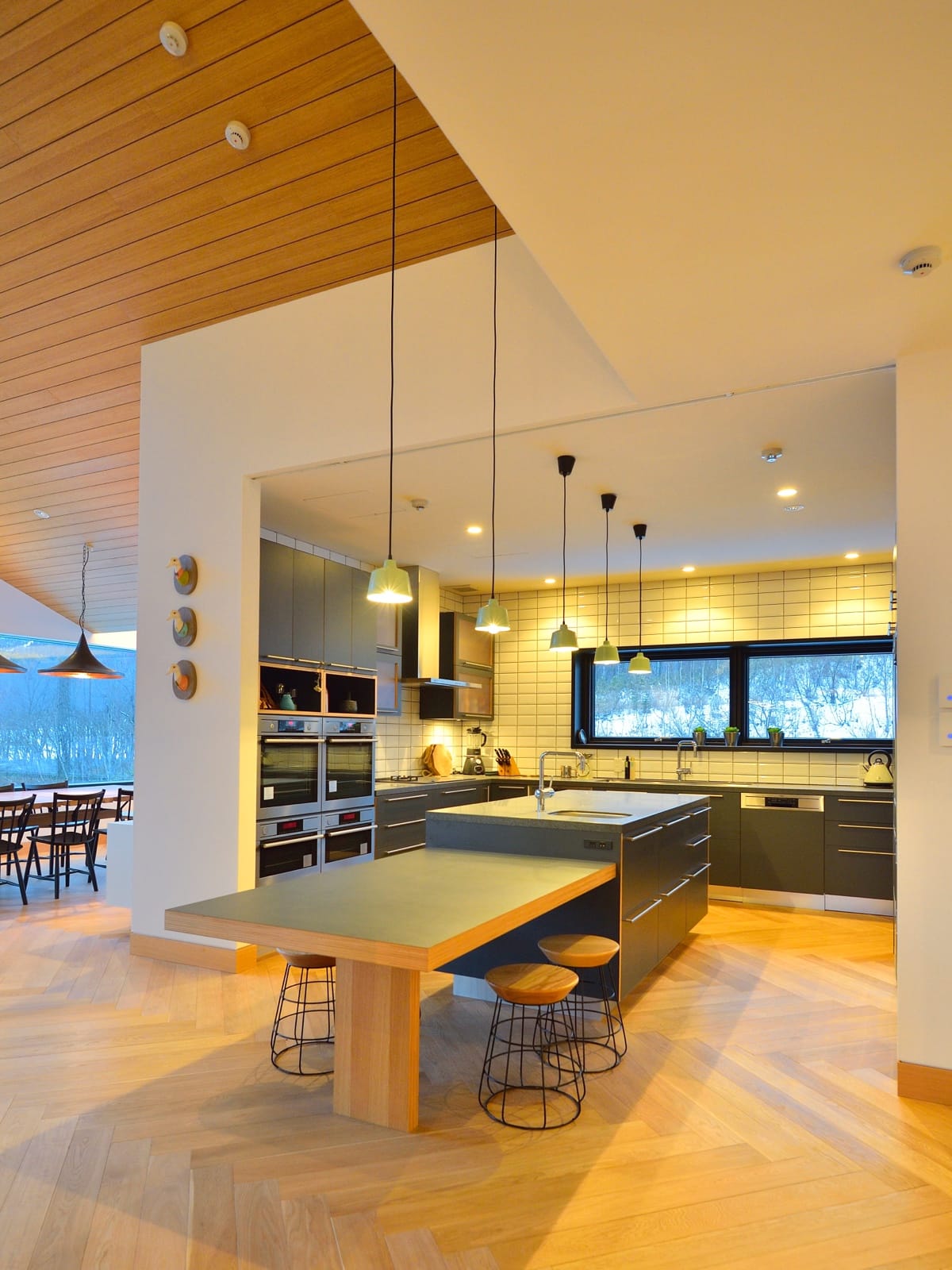
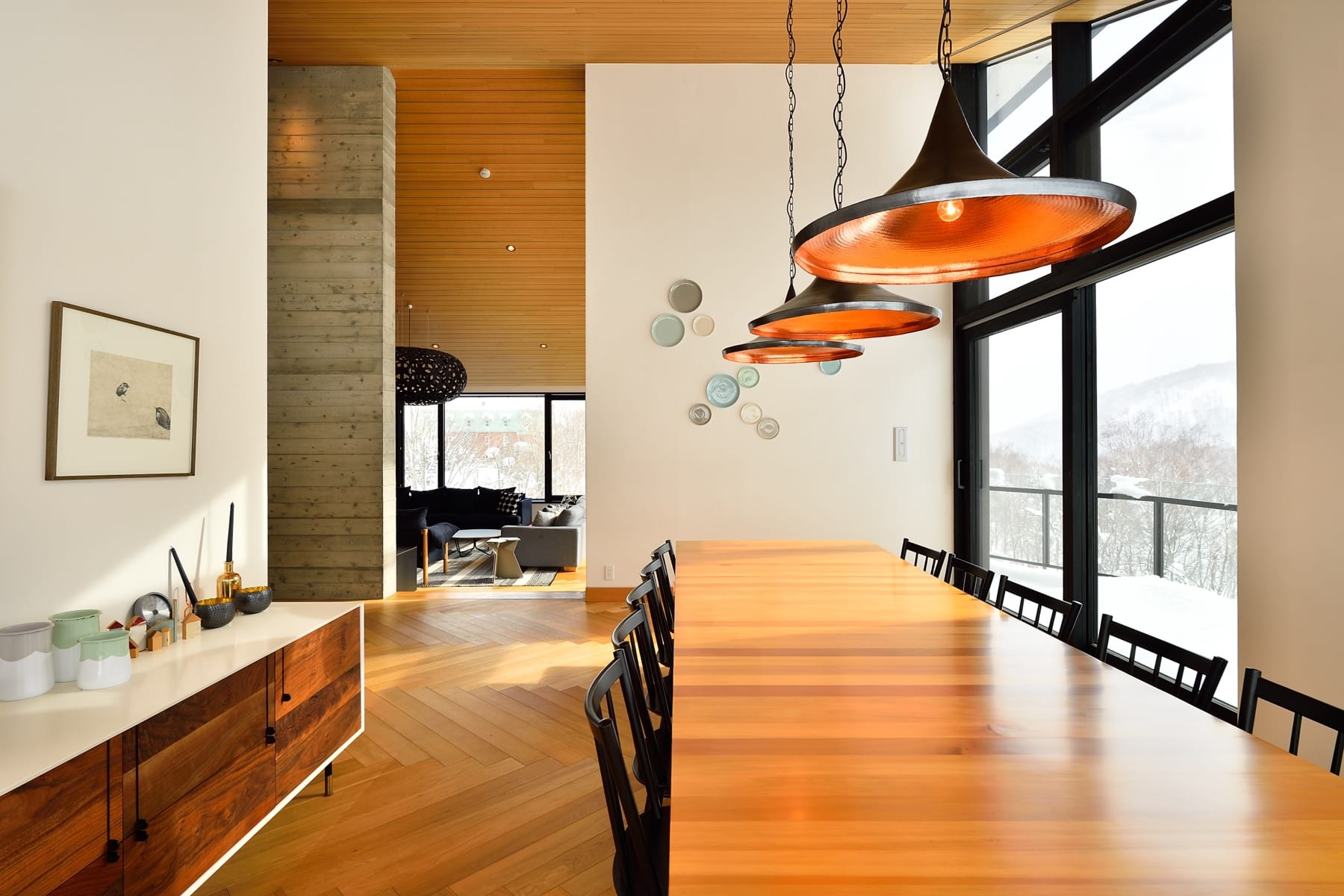
Partial walls and a sunken living room allow the spaces to be defined without feeling overly separated.
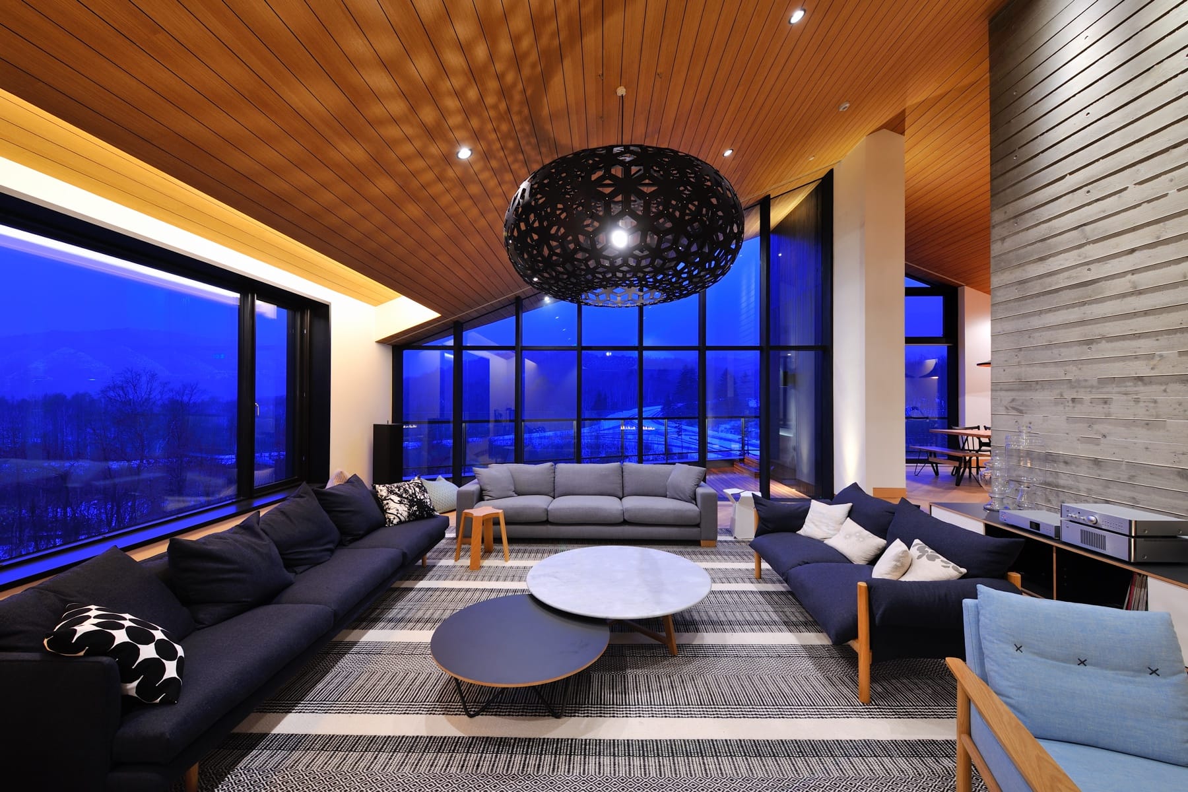
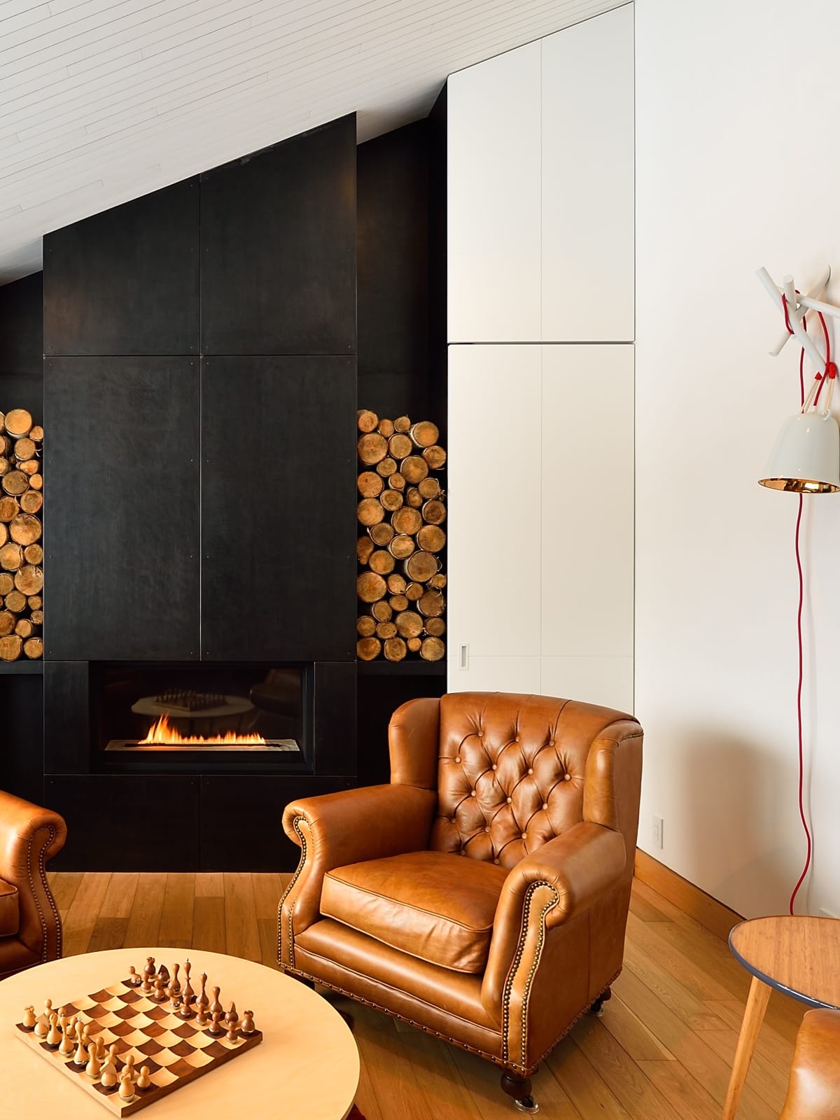
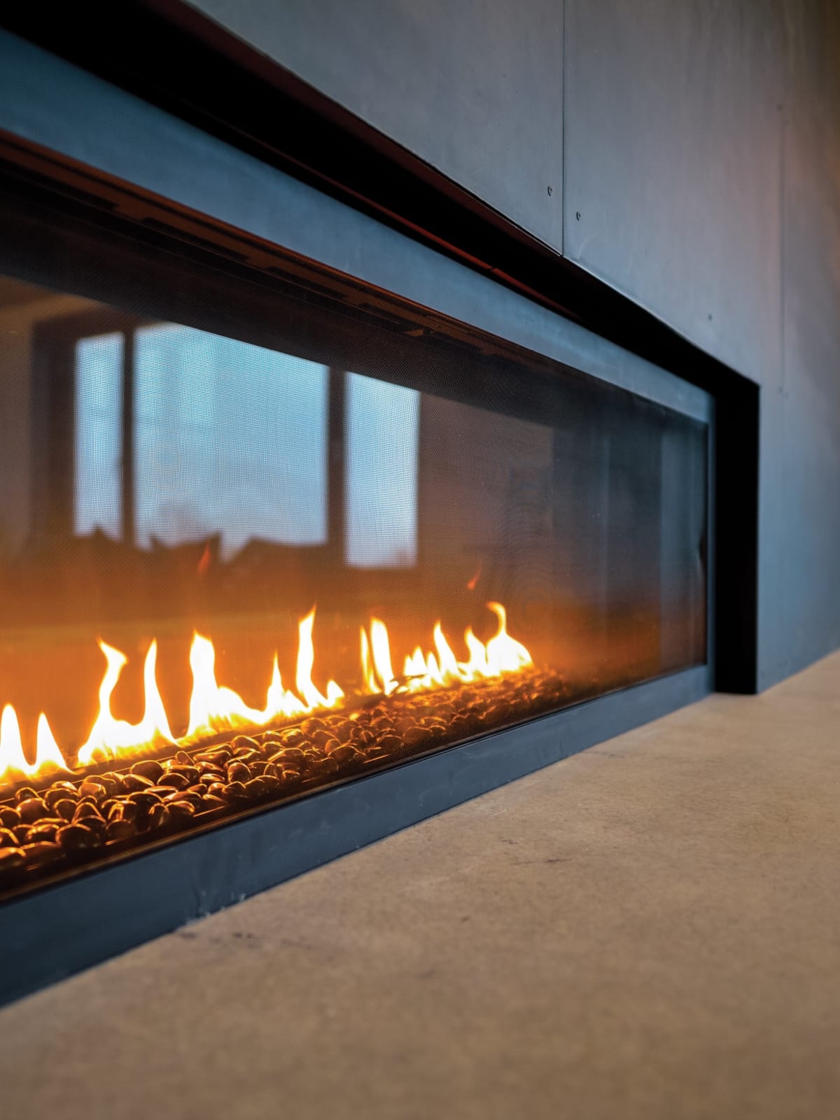
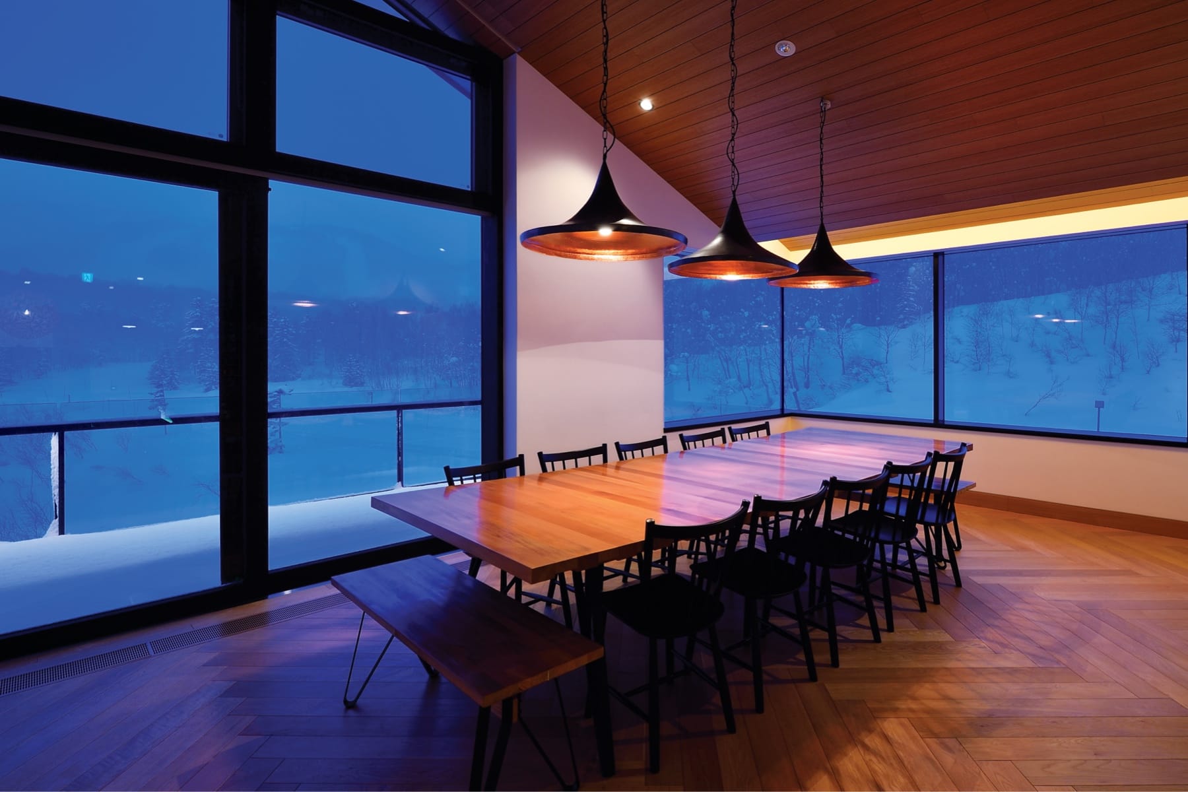
Herringbone oak floors, oak ceilings, and wood accents in furniture pieces maintain a sense of polished rusticity.
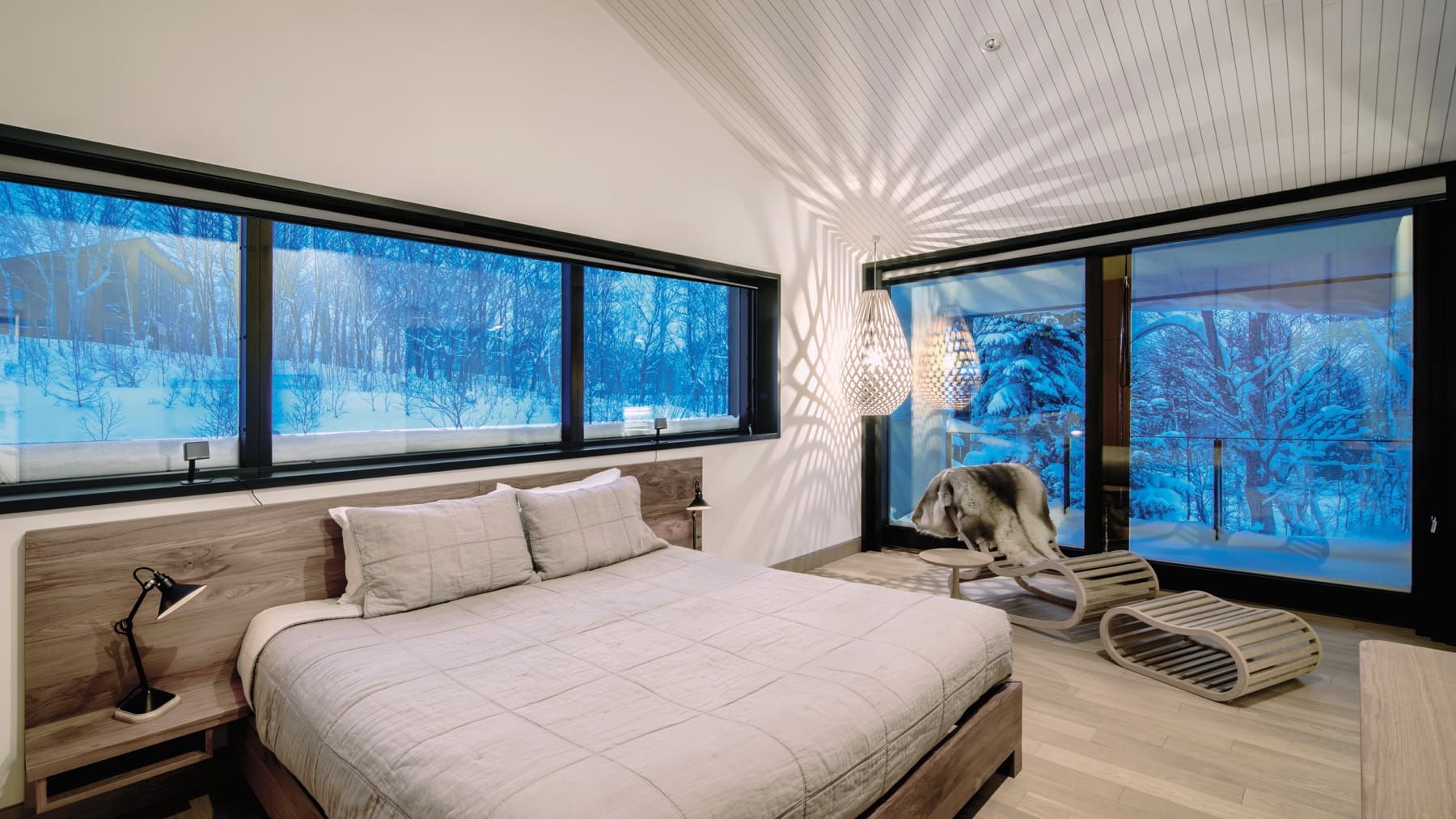
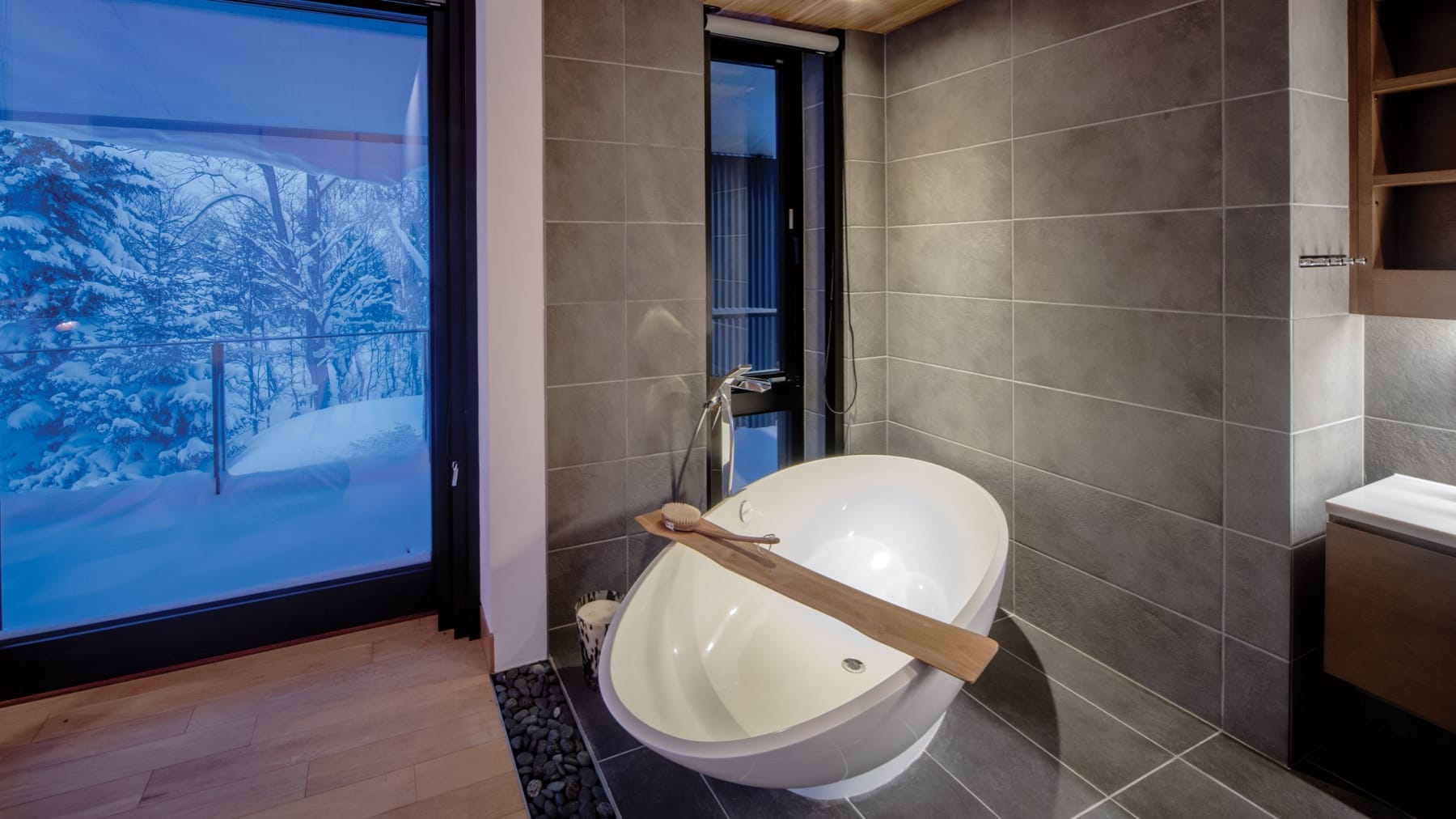
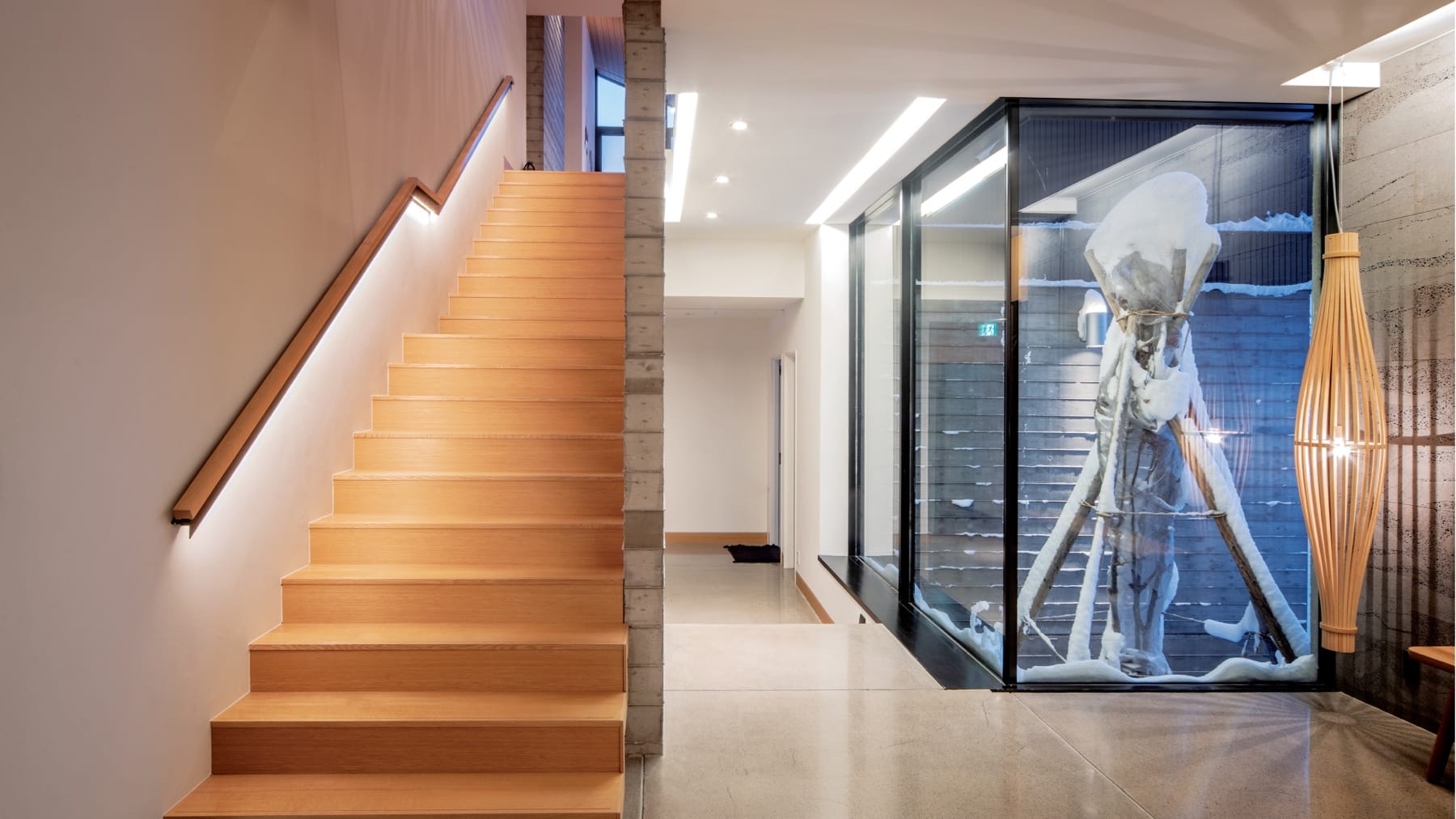
Hukarere is a harmonious property that is guaranteed to welcome, calm, and relax.
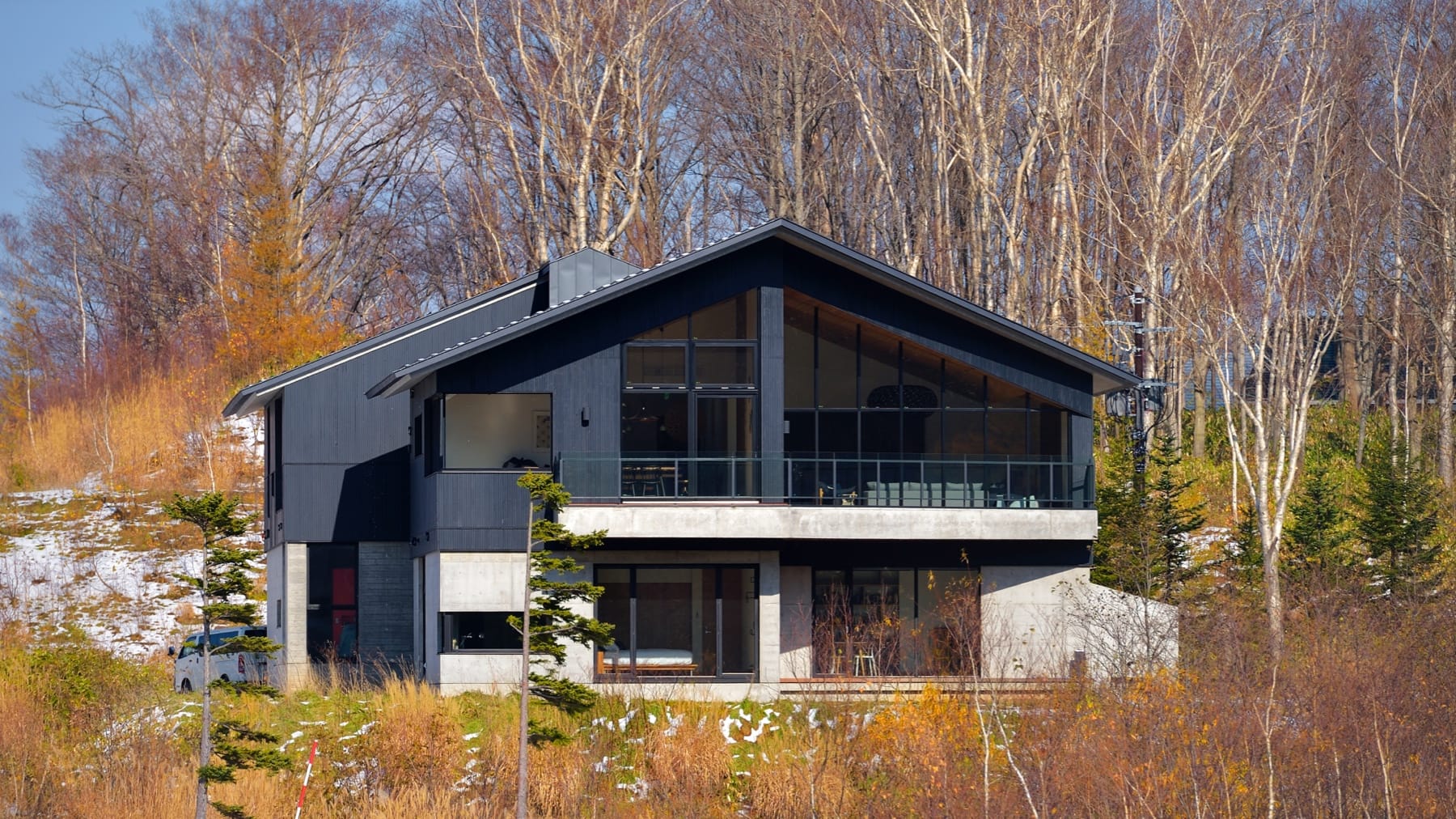
Outline
- Location
- Hanazono
- Completion
- 2014
- Total Floor Area
- 795.17 sqm
- Photography
- Ken Goshima / Eiji Ohashi
