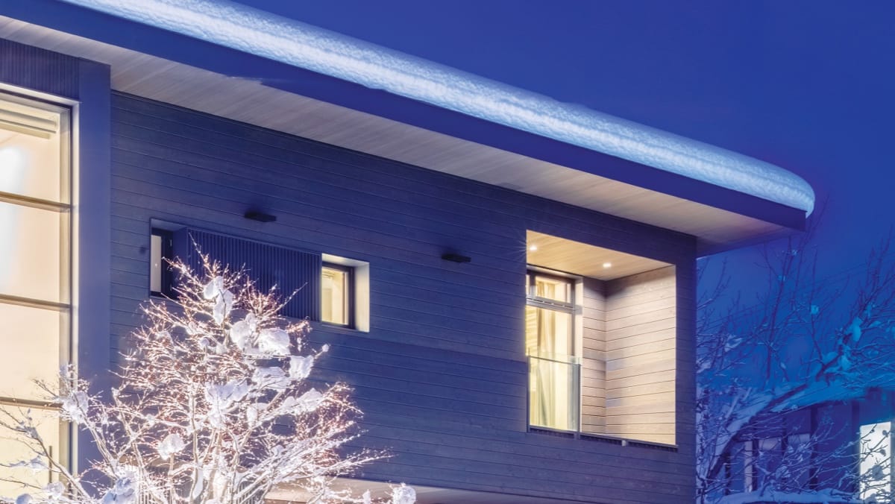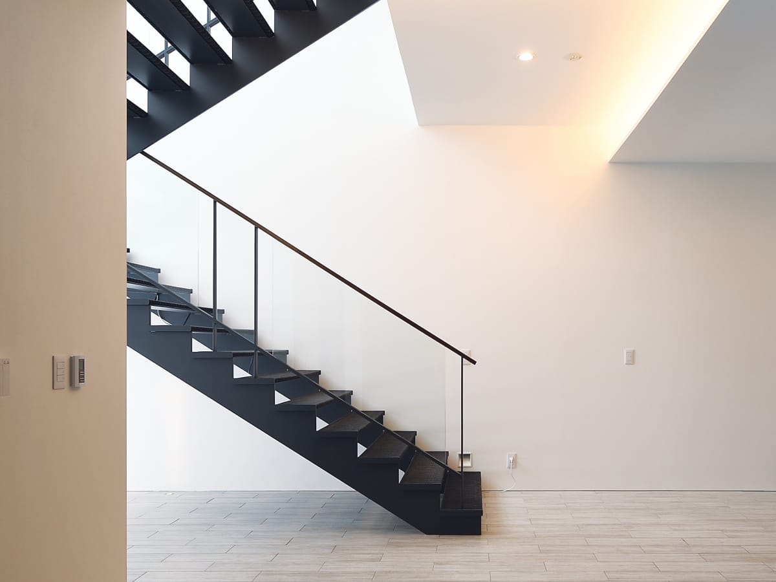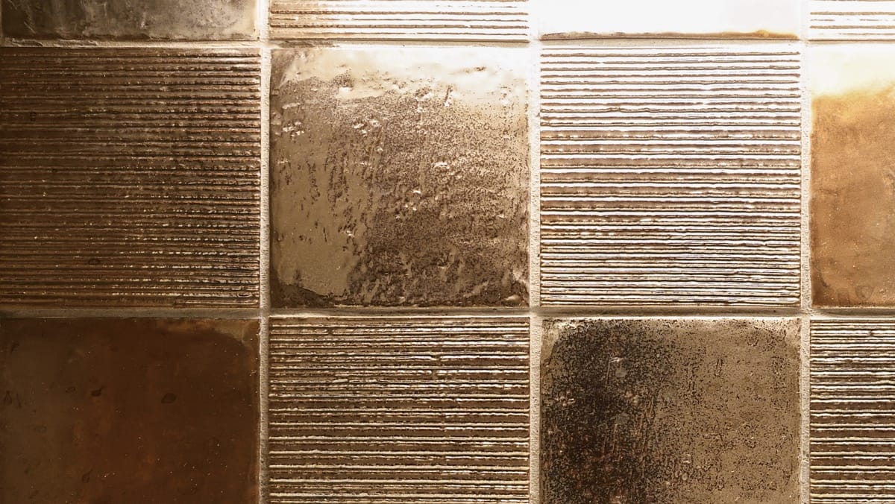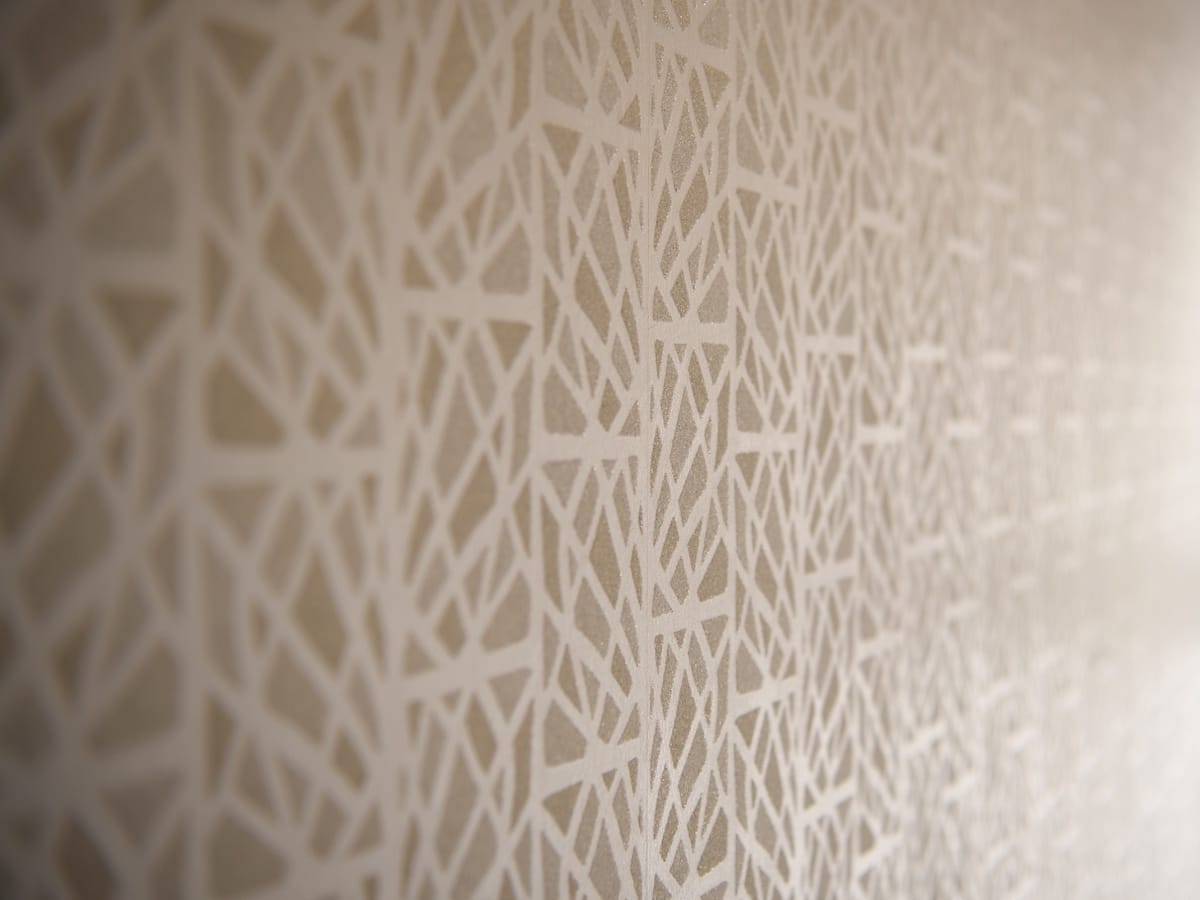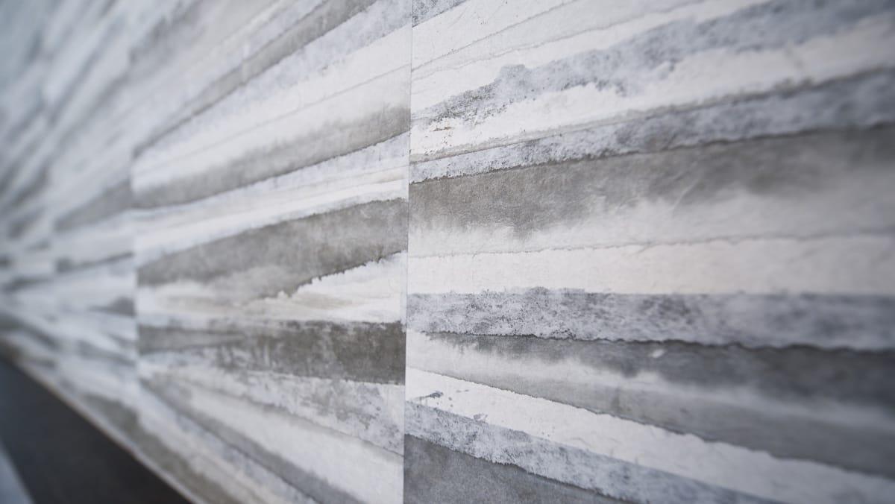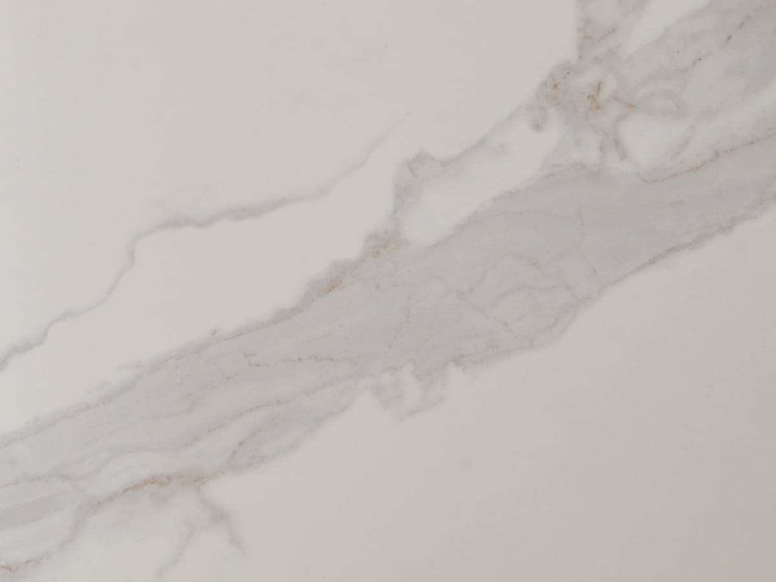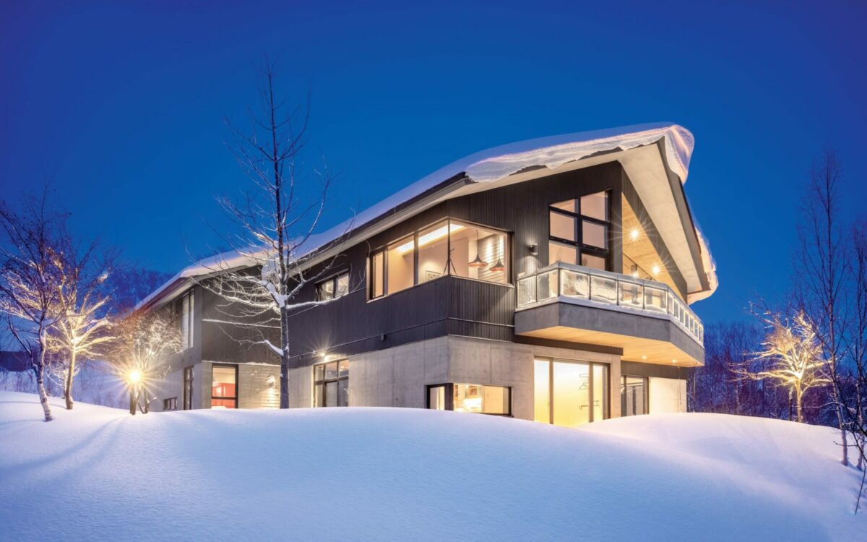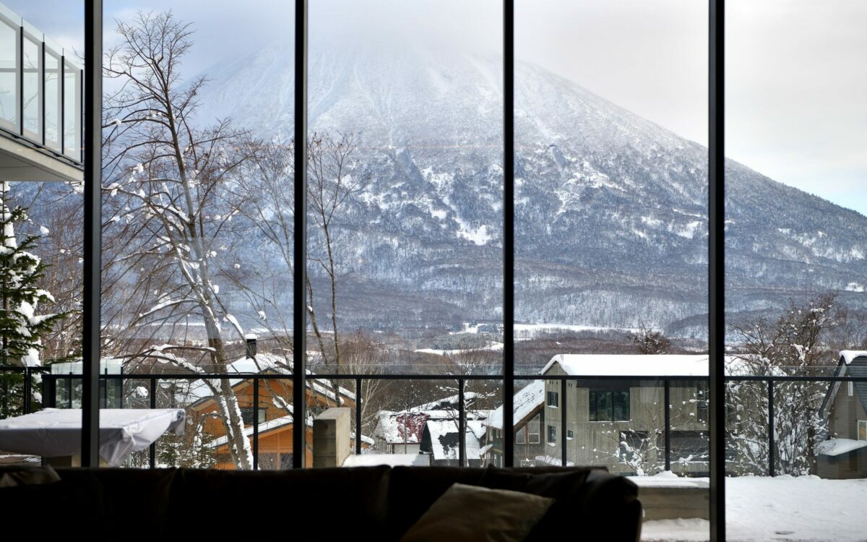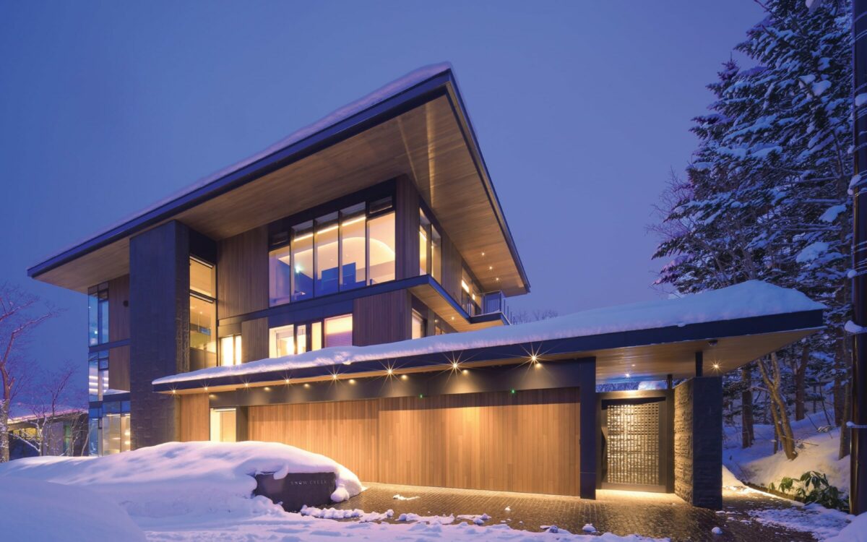The Case Study
Jun
喜
The house that resulted is one with a clean, crisp presence and a sweeping roofline.
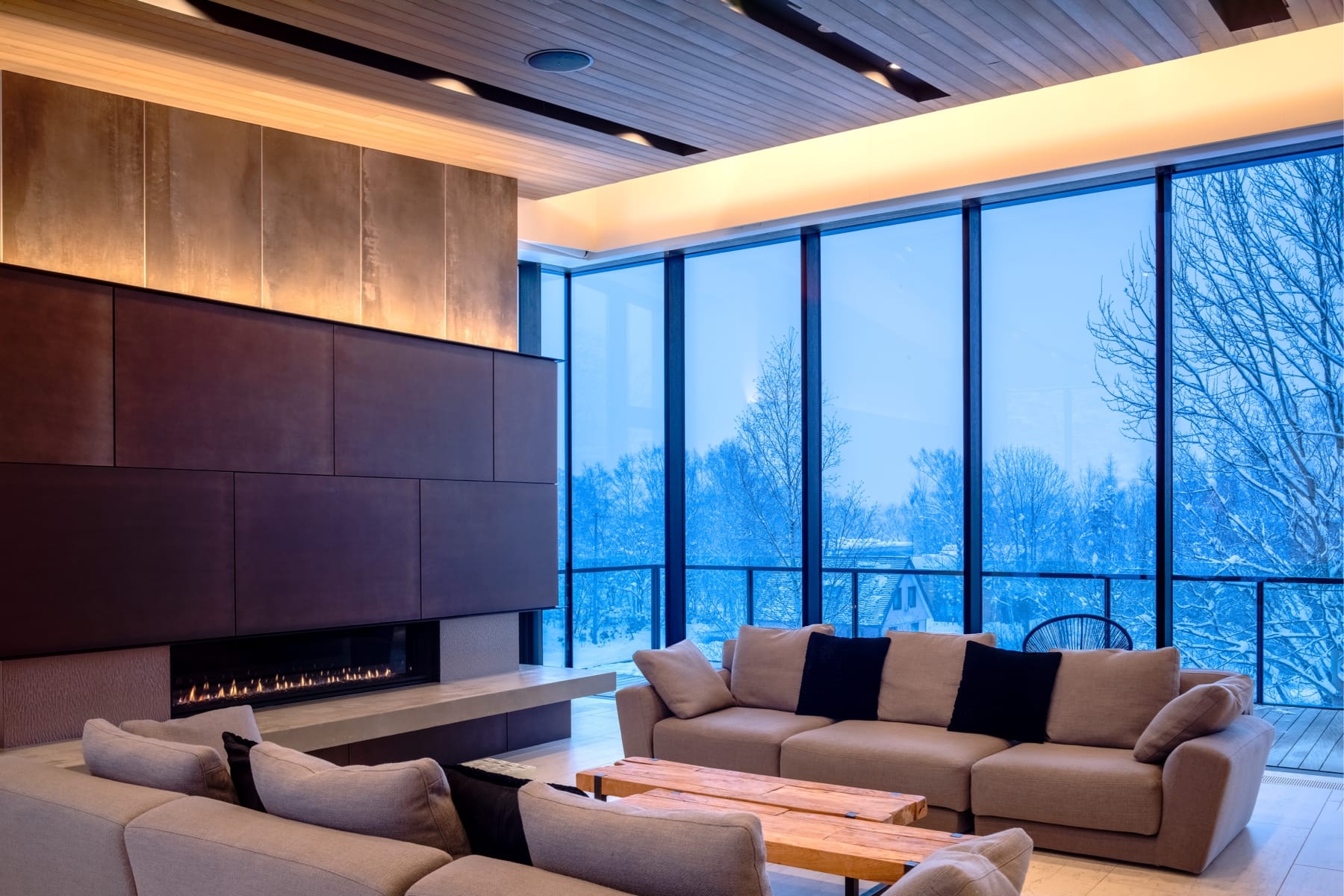
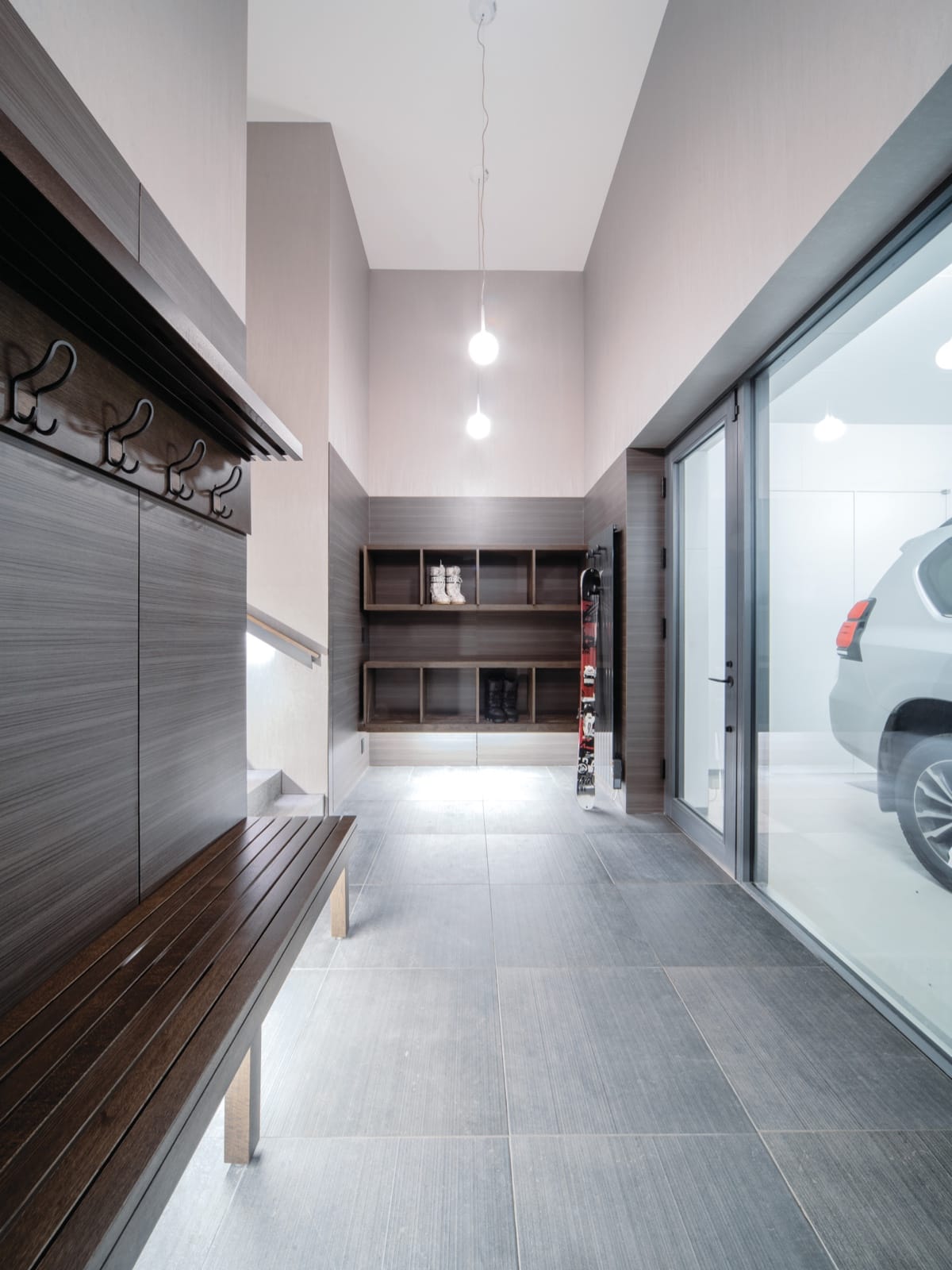
The ceiling projects up and out to the view of Mount Yotei through a wall of glass and a glass balustraded balcony.
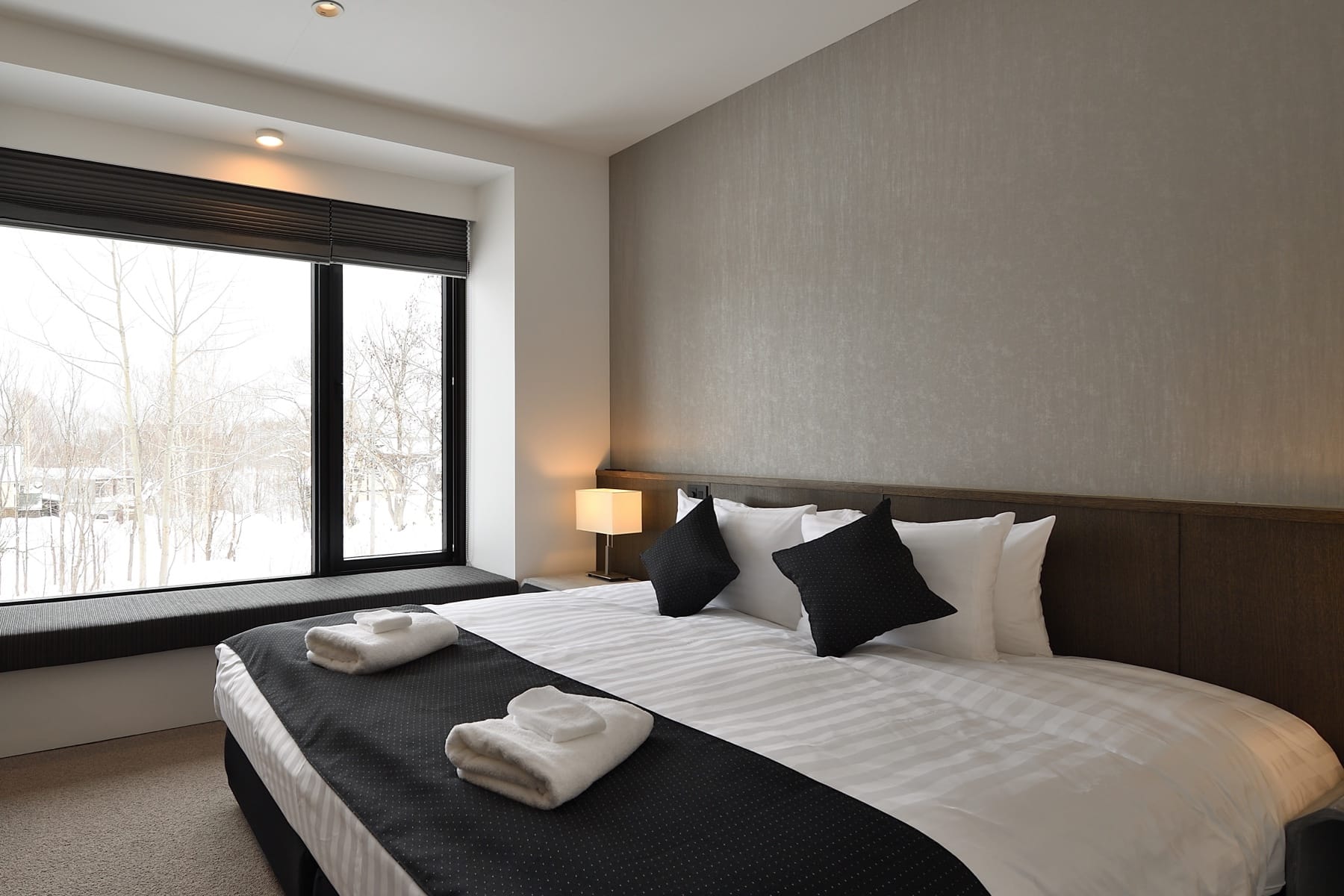
Touches of colour and fun were proposed by the interior designer through unique mosaics.
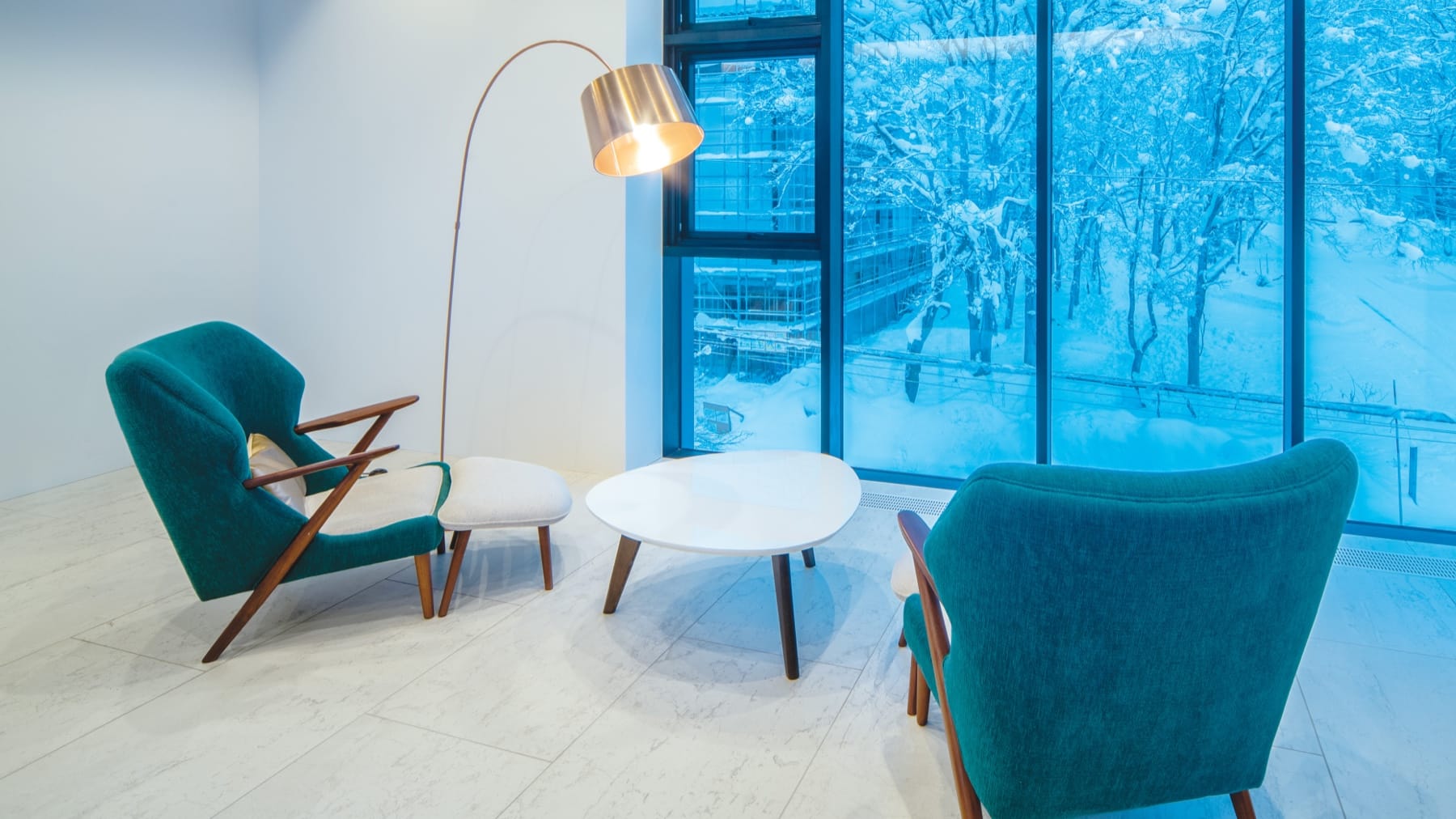
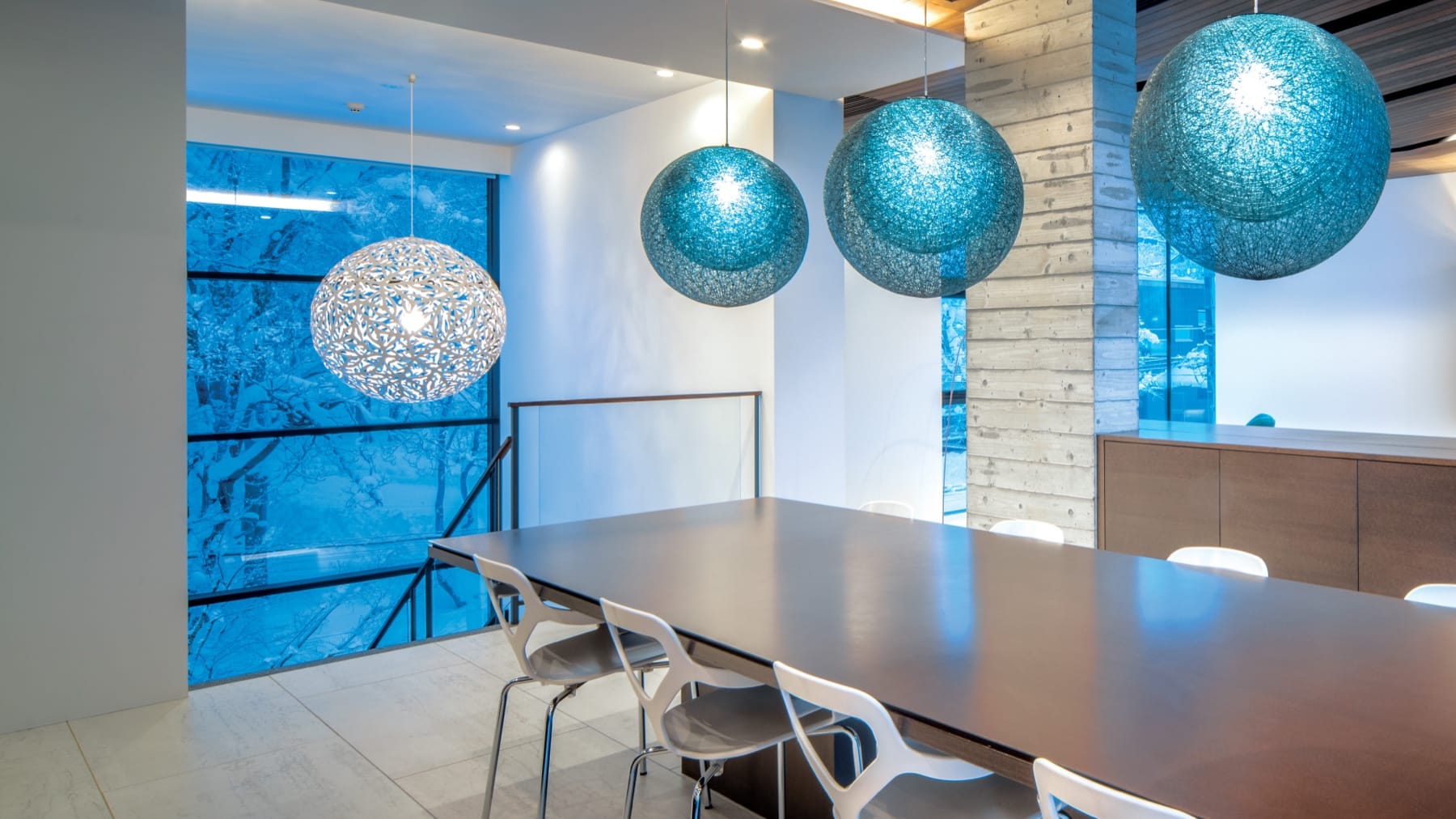
Outline
- Location
- Hirafu Pension Village
- Completion
- 2016
- Total Floor Area
- 468.43 sqm
- Photography
- Ken Goshima / Eiji Ohashi
